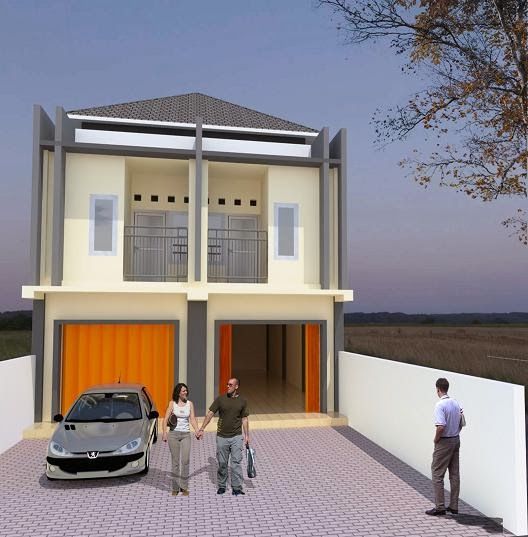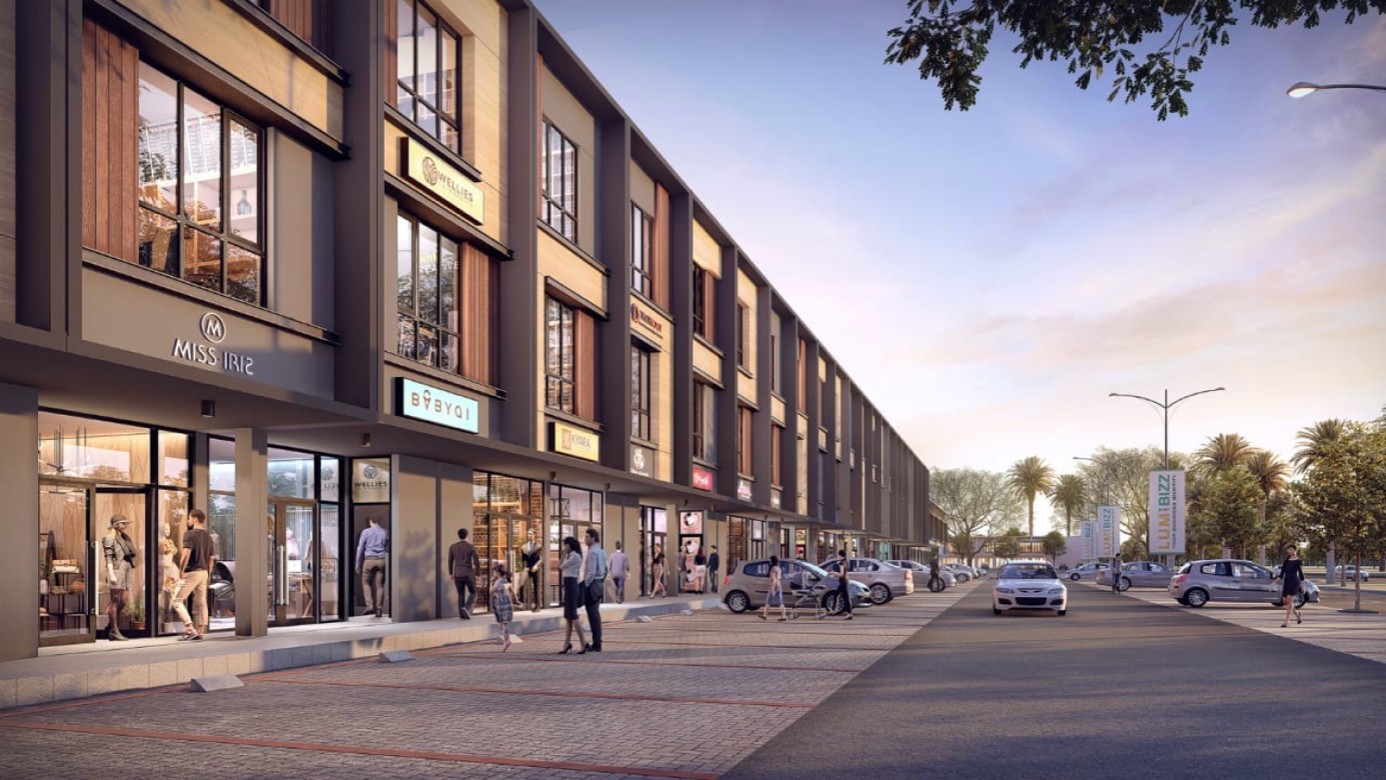In the bustling streets and quiet corners of Indonesia’s cities, a unique architectural feature stands out: the shophouse. These multifunctional buildings, known locally as ‘rumah toko’ or ‘Ruko’, are a testament to the country’s rich cultural heritage and urban development. Shophouses in Indonesia are not just mere structures; they are a vibrant tapestry of history, commerce, and community living, each telling a story of the past while serving the needs of the present.
Shophouses in Indonesia originated during the colonial era, primarily influenced by Dutch and Chinese architectural styles. They were initially designed to accommodate the urban lifestyle, combining residential space upstairs with commercial activity on the ground floor. This design was not only practical but also fostered a sense of community among residents and shop owners. The typical Indonesian shophouse is narrow and elongated, stretching back deep into the plot of land, a design necessitated by the taxation system of the time, which was based on street frontage rather than total area. Over the years, these structures have evolved, but the essence of their design remains.
The architectural details of Indonesian shophouses are a feast for the eyes. The façades often feature a blend of colonial European, Chinese, and indigenous Indonesian elements. Decorative tiles, ornate woodwork, and colorful plaster adornments reflect the multicultural influences that have shaped the archipelago. In historic districts, such as Kota Tua in Jakarta or the old towns of Surabaya and Semarang, these shophouses stand as proud remnants of the past, their facades telling tales of trade, colonialism, and the rich cultural exchange that occurred in these merchant hubs.
However, the story of shophouses in Indonesia is not just about the past; it’s also about adaptation and survival. In modern times, these buildings have had to contend with rapid urbanization and changing lifestyles. Many shophouses have been renovated to suit contemporary tastes and needs, transforming into chic boutiques, cozy cafes, and vibrant offices while still providing living space above. This evolution reflects the resilience and adaptability of the Indonesian people, who have managed to preserve the historical significance of these structures while ensuring they remain functional and relevant.

Despite these changes, conservationists and architects are increasingly recognizing the importance of preserving the original character of these ruko. Efforts are being made to restore and maintain their unique architectural features, with some cities implementing regulations to preserve their historical districts. These initiatives aim not only to protect the architectural heritage but also to sustain the vibrant street life that shophouses support. They are seen as crucial to maintaining the urban fabric and historical continuity of Indonesian cities, offering a glimpse into the past amid the modern urban landscape.
The significance of shophouses in Indonesia extends beyond their architectural beauty. They represent a way of life, where work, commerce, and family intertwine. The ground floor of a shophouse is typically bustling with activity, be it a traditional craft shop, a family-run eatery, or a modern startup. Meanwhile, the upper floors remain a private residence, where the daily life of families unfolds. This blend of public and private spaces in one structure reflects the communal nature of Indonesian society, where personal and social lives are closely connected.
